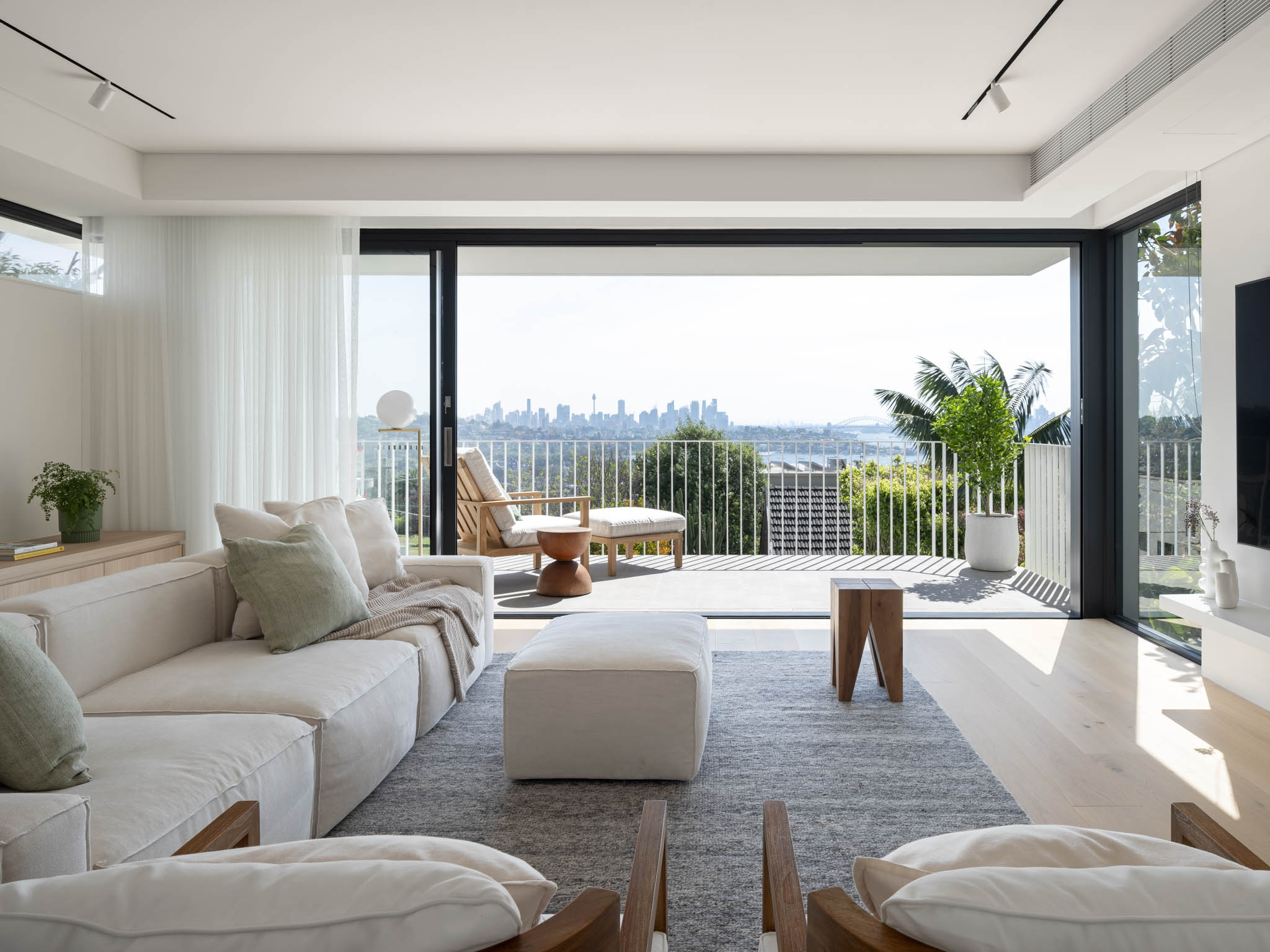Latest News
How close does the built house look to the 3D model you show?
2 Minute Read
25/08/2021
Excepteur sint occaecat cupidatat non proident, sunt in culpa qui officia deserunt mollit anim id est.
2 Minute Read
25/08/2021

The advances in 3D modelling and rendered images have given Architects a fantastic tool to demonstrate and test the design before construction.
But that can make one wonder if those pretty images are more of a sales ploy than a sample of what the house will look like.
Will you get anything like those pretty images from the concept design?
The Importance of 3D Visualisation
Well, I understand the advances of AI may give the ability to create a computer-generated image quite quickly, but can it be transformed into a well-built house? And how close to it will that look?
There is an enormous amount of knowledge and effort that goes into bringing a concept into reality.
And having an image where all parties involved in the process can turn to in order to understand what the final outcome is, can be incredibly powerful to achieve a final outcome.
We can all work better if we have a clear understanding of the house we are building.

Energising the Project
I also find the 3D images are often a fuel of energy to the project. It seems it solidify the dream we are perusing and makes all parties involved [clients, engineers, builder] quite excited to make it real.
For that reason, I find it an incredible tool but clearly can only be well used if representing a buildable object , a realistic one and in line with what is achievable.

Commitment to Detail and Precision
At Cristina Gomes Architecture we pride ourselves on modeling to a very high level of detail and precision.
Through the design stages we certainly encounter areas of change but the main design idea shall remain and we make sure any adaptations are not detrimental to the final result.
Visual Comparison: Concept vs. Reality
In this article we showcase three of our projects, highlighting the initial 3D models alongside the constructed homes. These comparisons illustrate our commitment to transforming concepts into tangible realities.
We hope you find these examples inspiring as you consider the incredible potential of 3D modeling in architecture. The journey from vision to reality is a collaborative effort and we are excited to be a part of it.
