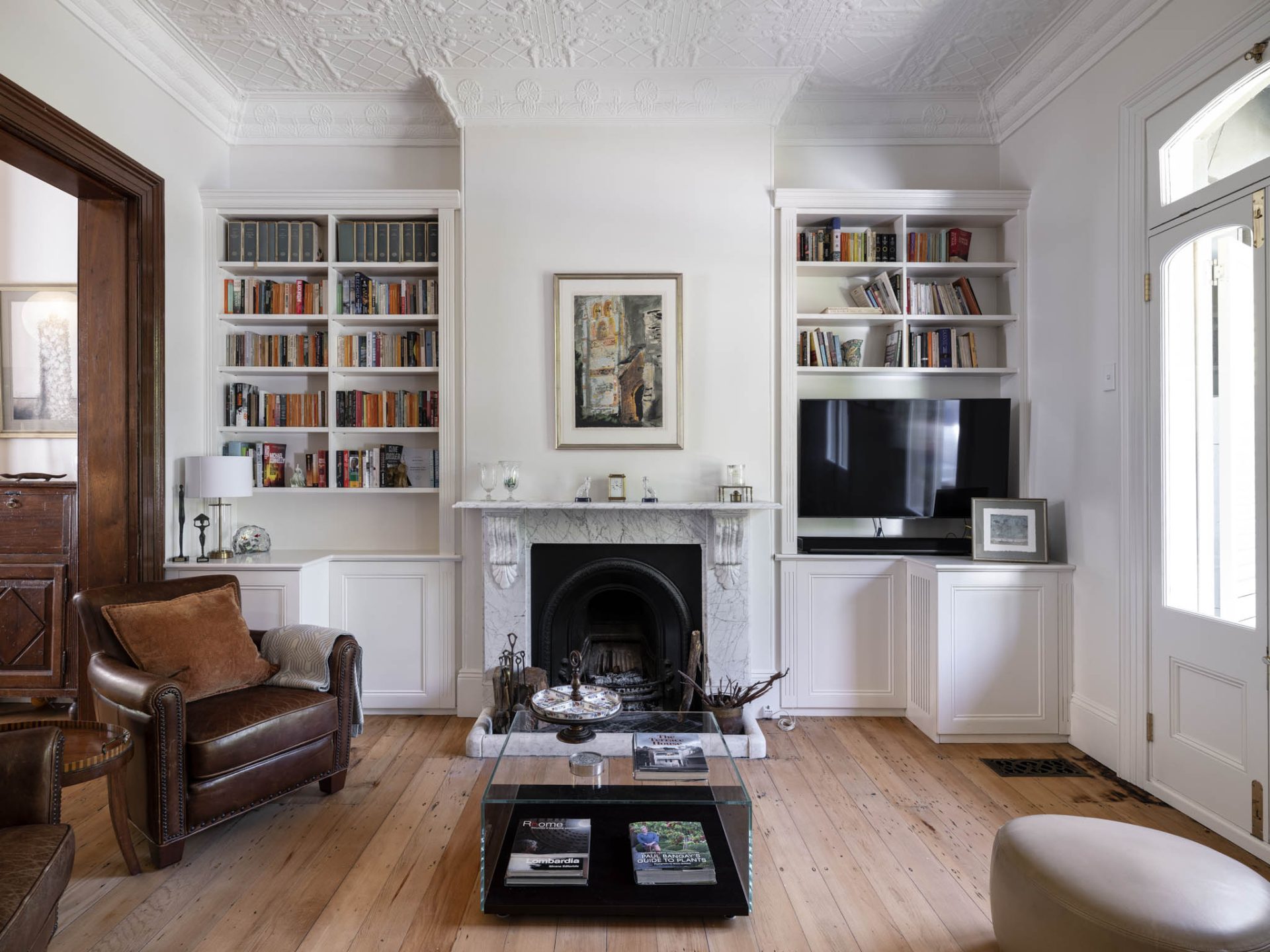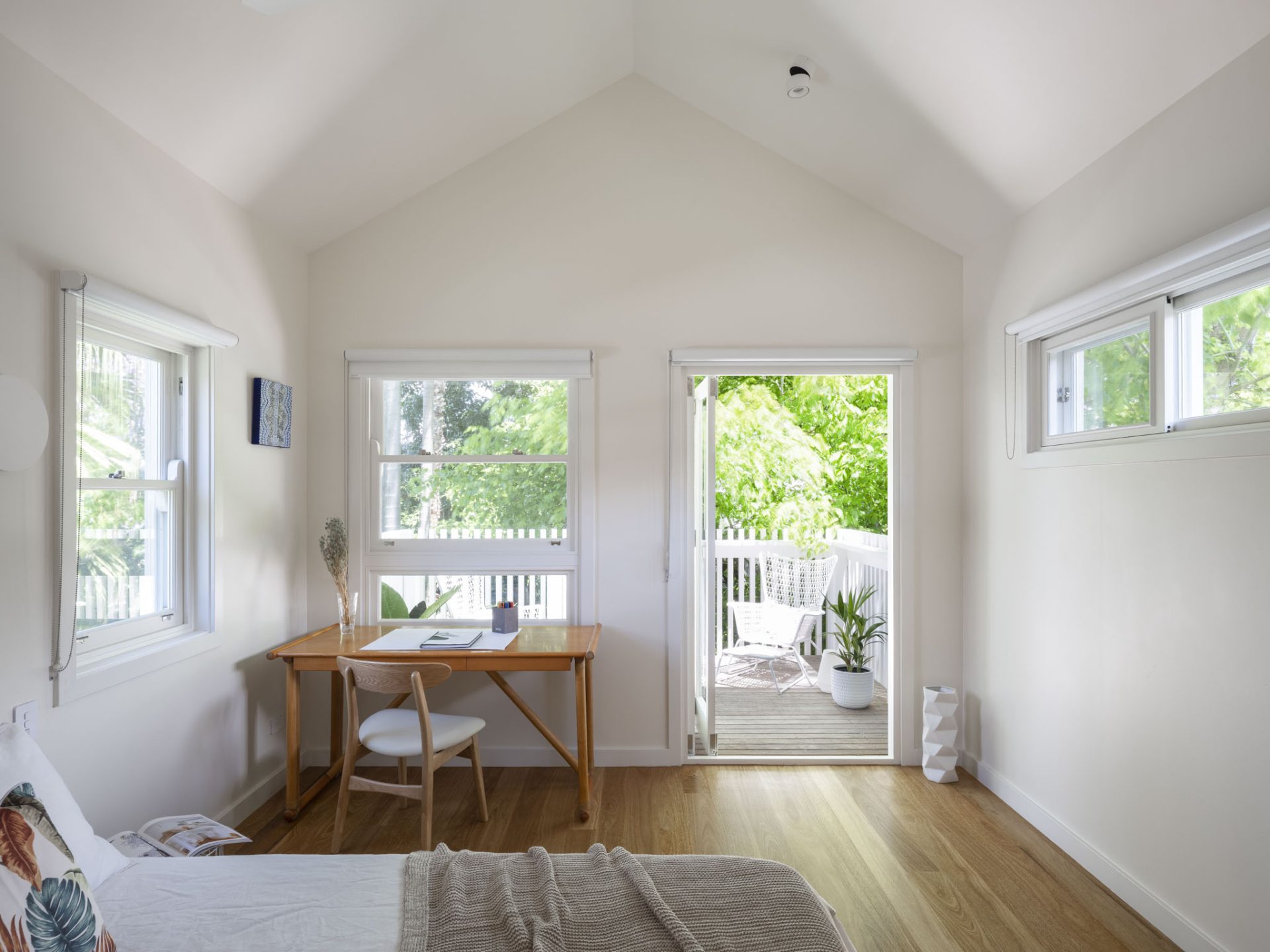Charming Victorian Terrace with Thoughtful Modern Enhancements. Nestled on a spacious site with established landscaping and rich original features. This beautiful Victorian terrace has been thoughtfully updated to enhance its charm and functionality.
The rear extension significantly expanded the property; introducing a modern kitchen, laundry, and generous openings that connect seamlessly to a new outdoor deck and backyard. Upstairs, the extension added a spacious new bedroom with an ensuite, along with a rear upper balcony, offering a perfect retreat and additional outdoor enjoyment.
This project successfully blends classic elegance with contemporary needs, ensuring that the home remains both stylish and practical for todayʼs lifestyle.
From concept design, council approval, documentation for construction, assistance during construction, interior design, lighting design

The Brief
Renovating for Family Growth and Better Ammenities
The owner of this house is a family of three.
The original house was a little small for their family needs and requiring a full renovation that could add better internal spaces, more natural light and a new large bedroom with ensuite.
The clientʼs vision was to increase the rear bedroom to allow their son to use it for many years to come so the house could evolve with the family.
As this is the second home weʼve renovated for them, they entrusted us with creative freedom to deliver an optimal solution tailored to their vision.

The Main Idea
A rear extension that preserves the original terrace while adding more space, natural light and practicality
To meet the brief, we created a rear extension that preserves the original terraceʼs shape, while incorporating higher cathedral ceilings to create a more generous sense of space.
The rear balcony was placed over an existing deck area cherished by the client and they wished to retain.
The balcony features delicate white balustrades that harmonise with the mature landscape, creating a serene and integrated outdoor environment. The upper bedroom benefits from a calming green-leafed outlook, offering privacy and tranquility.
The interior design of the new spaces pays homage to Victorian style with a contemporary twist.
We introduced subtle hues of a contemporary blue, reflected in the elegant bathroom tiles, the kitchen splashback and select parts of the external addition. The bathroom tiles, inspired by Victorian tessellated patterns, blend classic design with a modern colour.
Meanwhile, the front façade of the house retains its original Victorian charm, preserving its historical character while seamlessly integrating the new with the old.

The Result
A contemporary extension perfectly blended with the traditional Victorian style
This project involved refreshing a classic Victorian terrace to better suit the family’s evolving needs.
A discreet two-level rear extension was thoughtfully designed to enhance the existing spaces while incorporating the additional areas required by the clients.
The result is a beautifully updated home that seamlessly blends the charm of its Victorian heritage with modern functionality. We are incredibly proud of the renewed vitality the new spaces have brought to this cherished family home.

