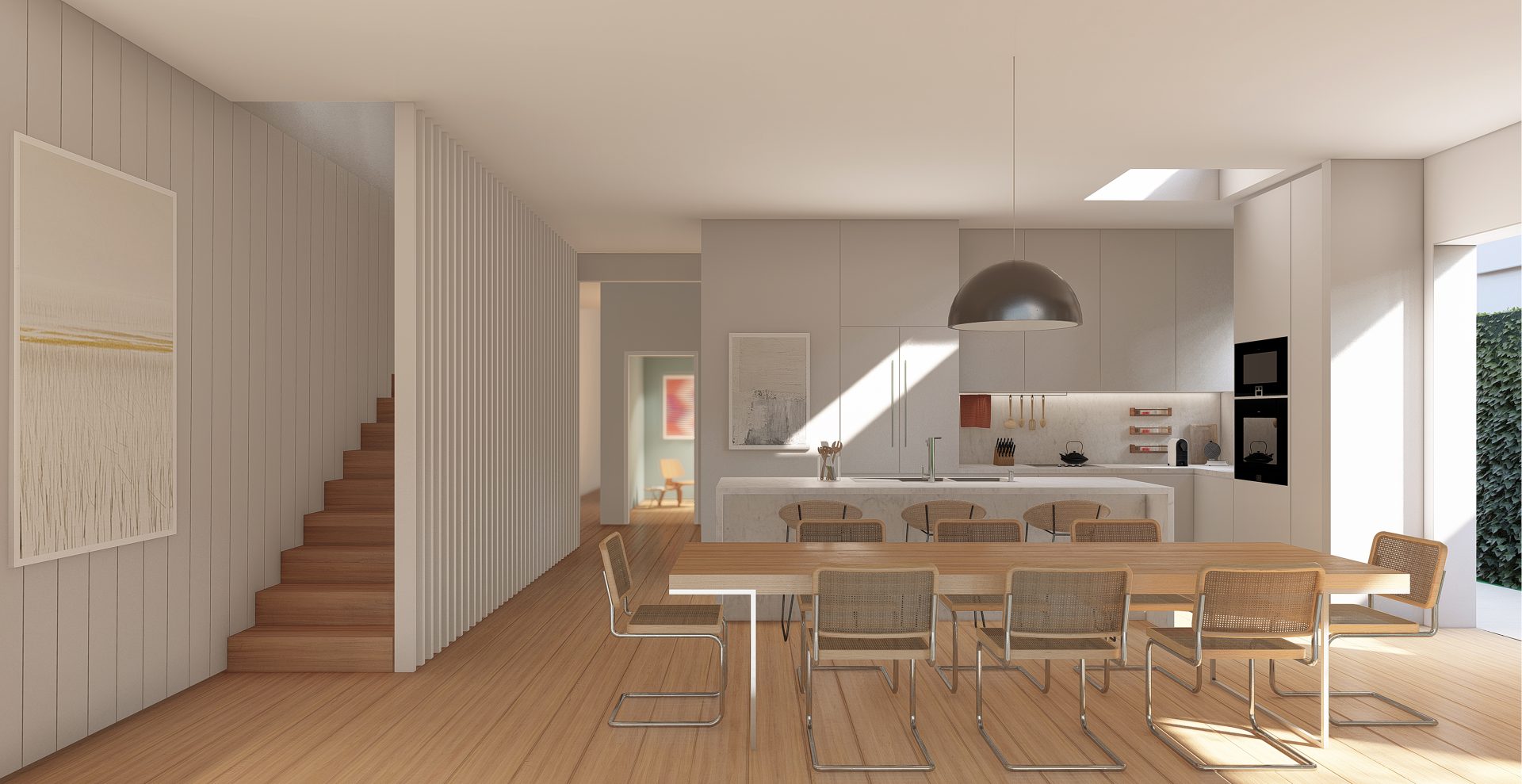An elegant rear extension to an existing semi, including an internal plan reconfiguration and the addition of a pool and double garage.
This project features a beautifully designed rear extension to an existing semi-detached house, including a thoughtful internal plan reconfiguration. The extension also introduces a new pool and a double garage, enhancing both functionality and aesthetic appeal.
Concept design

The Brief
The Brief A rear extension and internal reconfiguration to improve an existing well located semi.
The client sought to expand and reconfigure their existing two-level semi-detached house, which had a dated interior and required a comprehensive renovation.
While the family of four was pleased with the houseʼs location, they desired a more functional internal layout and an enhanced backyard. The project aimed to remove an old storage area, introduce more greenery, and add a beautiful pool for the children to enjoy.

The Main Idea
A smart plan reconfiguration allowed for a more functional house with open living spaces and a nice connection to the backyard
To meet the brief, we proposed a thoughtful reconfiguration of the existing floor plan, including a rear extension that relocated the kitchen and introduced an open-plan kitchen and living area.
The redesign also included a new laundry and a guest bedroom on the ground floor. Upstairs, we designed three elegant bedrooms, with the master suite featuring an ensuite and a walk-in robe.

