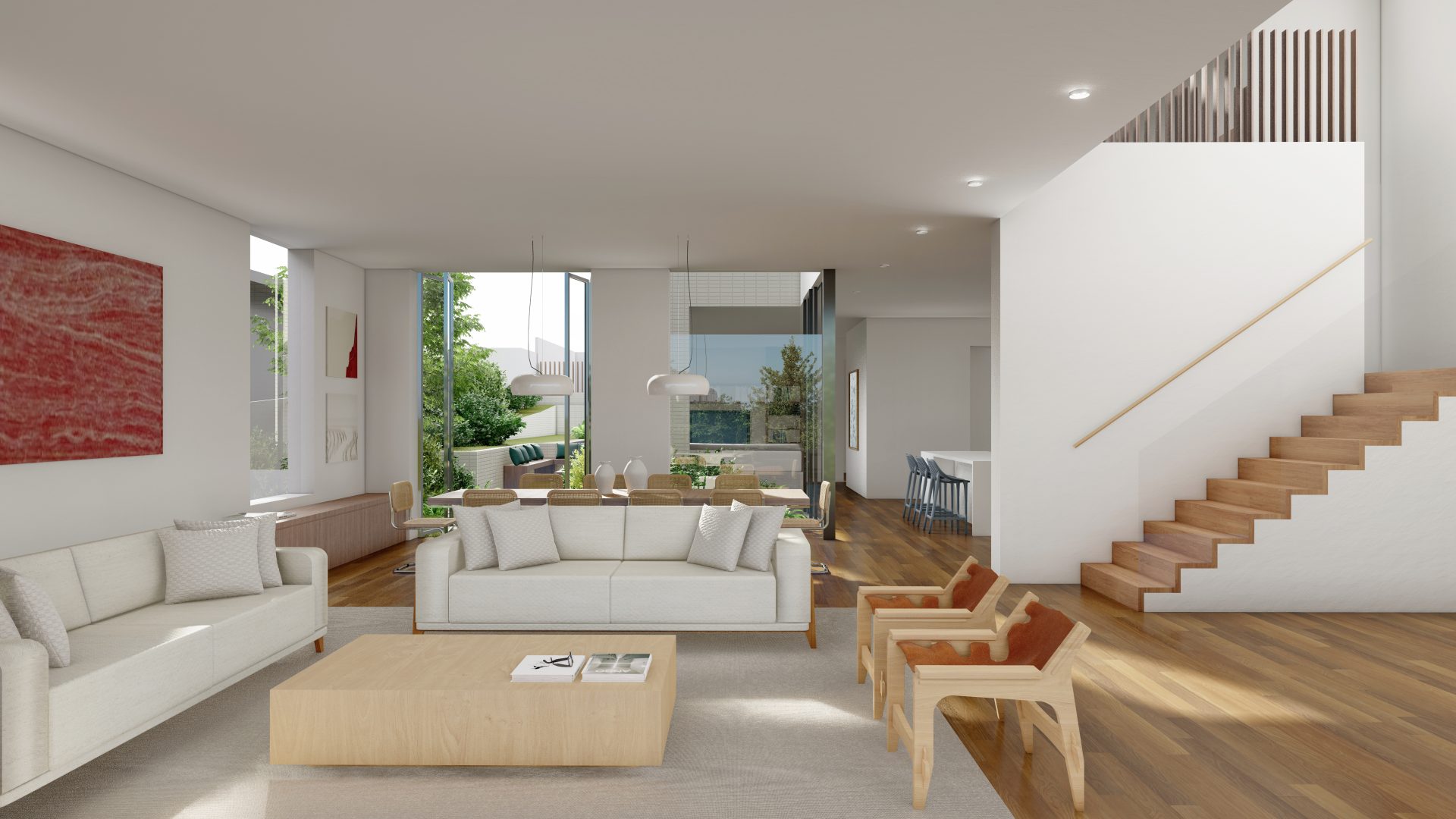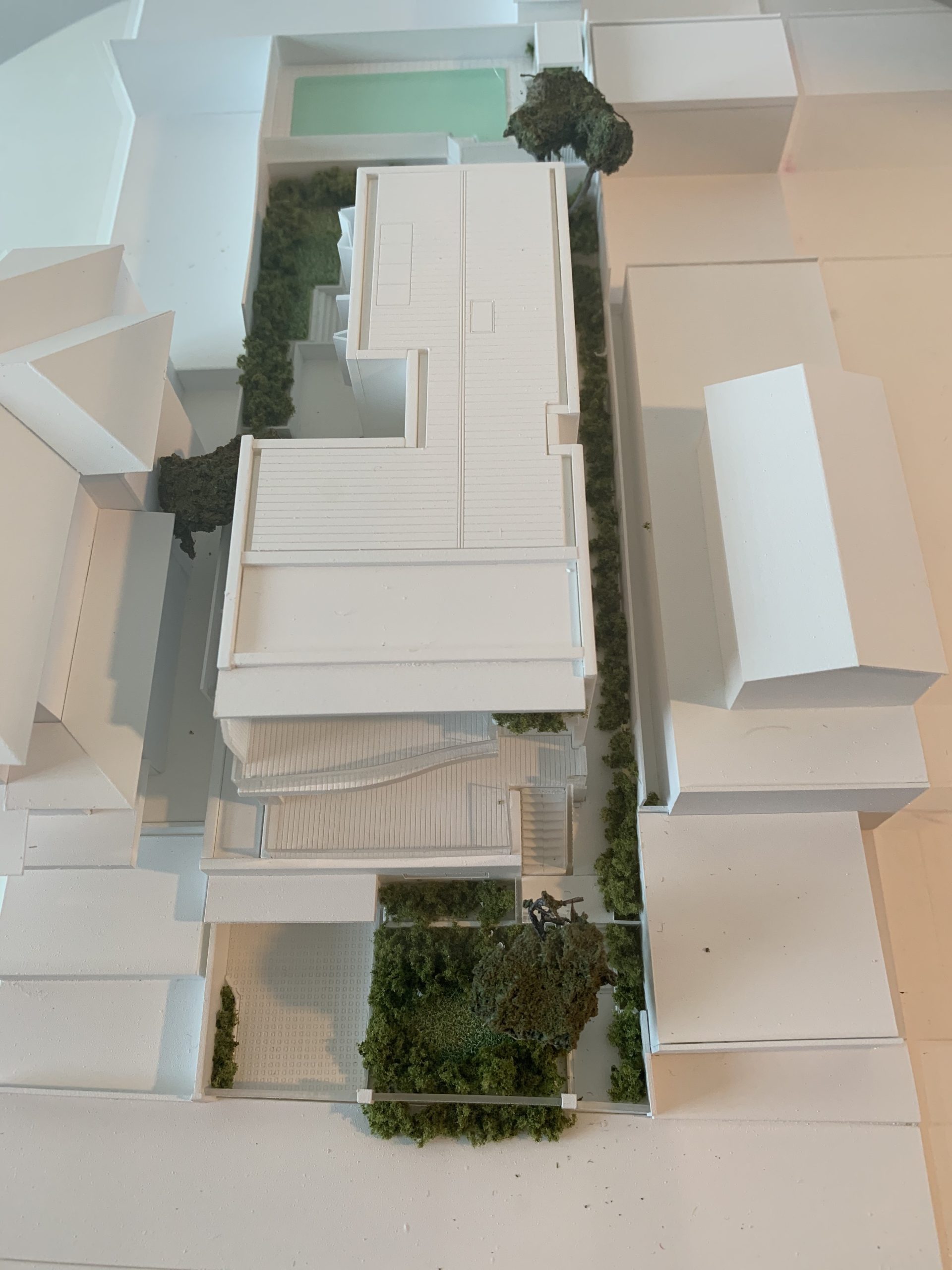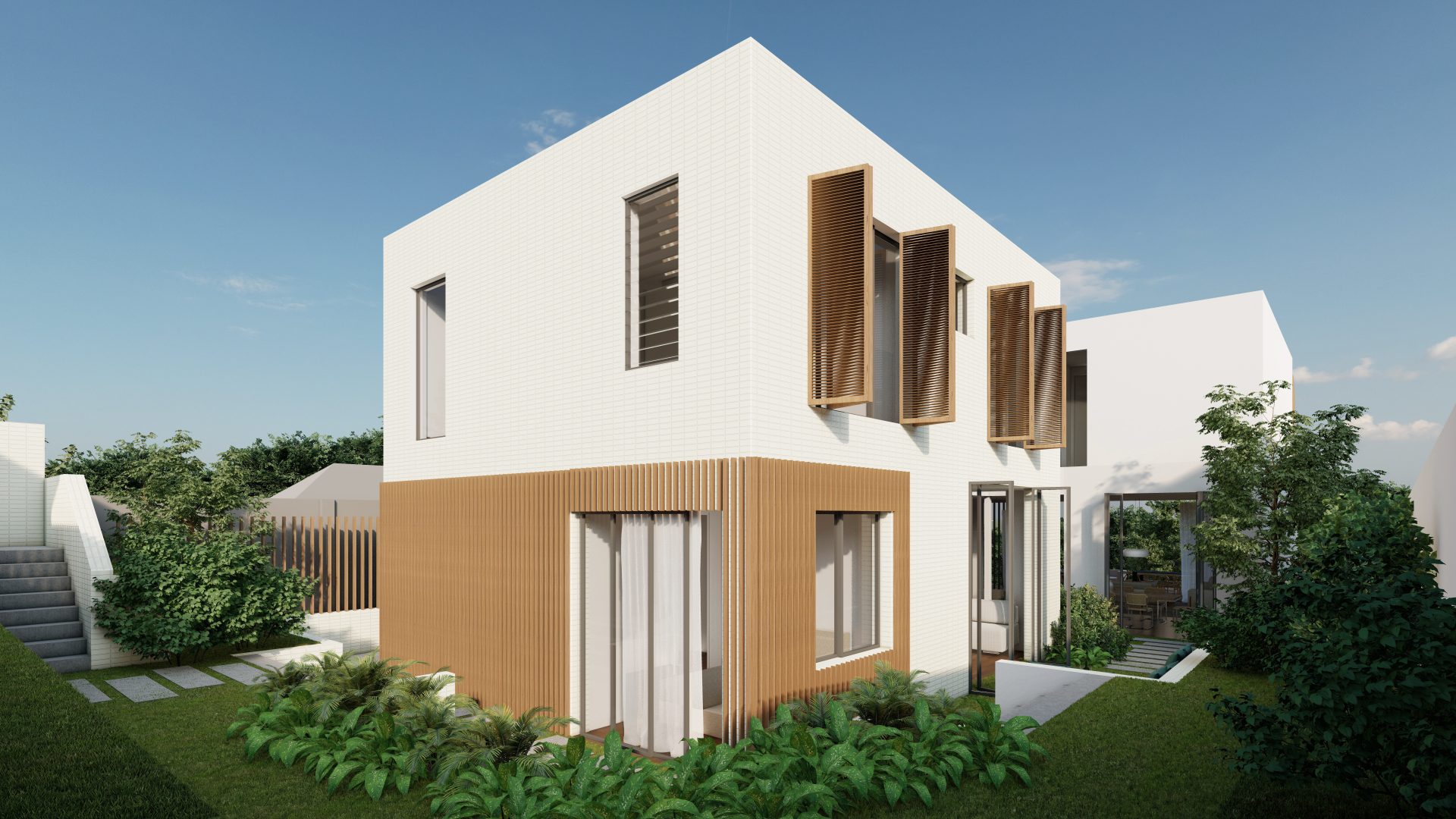A splendid house across three levels with the flair of a curved balcony and the openness of an internal courtyard. Located in an elevated position, the house takes advantage of the beautiful harbour and the iconic harbour bridge views towards the west.

The Brief
A New Family House with Perfect Harbour Views
Our clients, a family of four, sought to replace their modest single-story home with a contemporary house more suited to their family needs.
The original house with its internal spaces mostly facing southeast, did not fully capitalise on the breathtaking harbour views and outdoor potential.

The Challenge
Designing to connect to outdoor spaces, expose to abundant natural light and embrace harbour views
The initial challenge was to design an elegant residence that integrated nicely with the existing sloping site, the surrounding landscape and the neighbourhood.
Given that the main view is oriented towards the front of the property, it was crucial to create an elevated position for the outdoor areas on both levels and use the level difference to enjoy the stunning water views while ensuring privacy for the front yard.
Unlike typical designs where the outdoor living spaces are oriented towards the back of the property, this project required a unique approach with main living areas located at the front, to enjoy the beautiful water views.

The Main Idea
A Curved Facade towards the view and an internal courtyard that opens up to natural light and the landscape
To respond to the siteʼs conditions – including its slope, views and sun orientation – we came up with a beautiful front facade with a curved balcony that directs the views towards the iconic Harbour Bridge.
The sloped design softens the three levels of the house, stepping into the landscape and blending into the street scape.
The house as seen from the street is delicate and beautiful.
At the centre of the house, the kitchen opens up to a glazed courtyard, bringing plenty of northern sun into the heart of the house and connecting the main living spaces to the outdoor.
The floor plan and internal spaces were carefully designed to create practical solutions for the everyday life, while also catering for enjoyable spaces filled with brightness and greenery. The material pallet is soft and elegant creating a house that brings a sense of calm and comfort.

The Result
A Home Designed for Family Comfort and Lasting Enjoyment
A stunning home that combines elegance and practicality, designed to serve this family’s needs for years to come.
A house thoughtfully considered to meet the family needs of encounter and private spaces, indoor and outdoor areas, views and sunlight.
The result is a home that not only accommodates but enhances the family’s lifestyle, beautifully integrating with its environment and offering lasting comfort and enjoyment.


