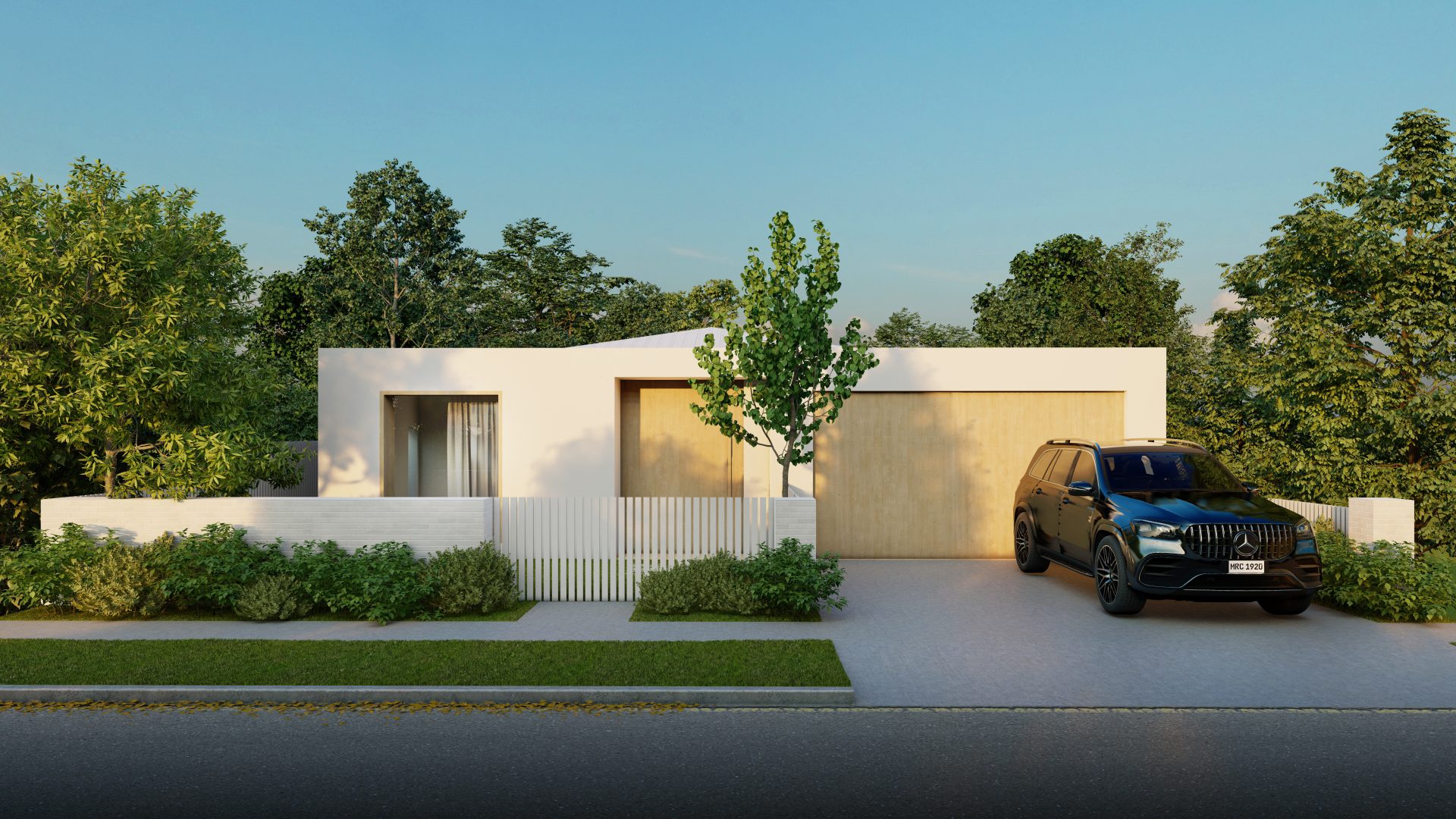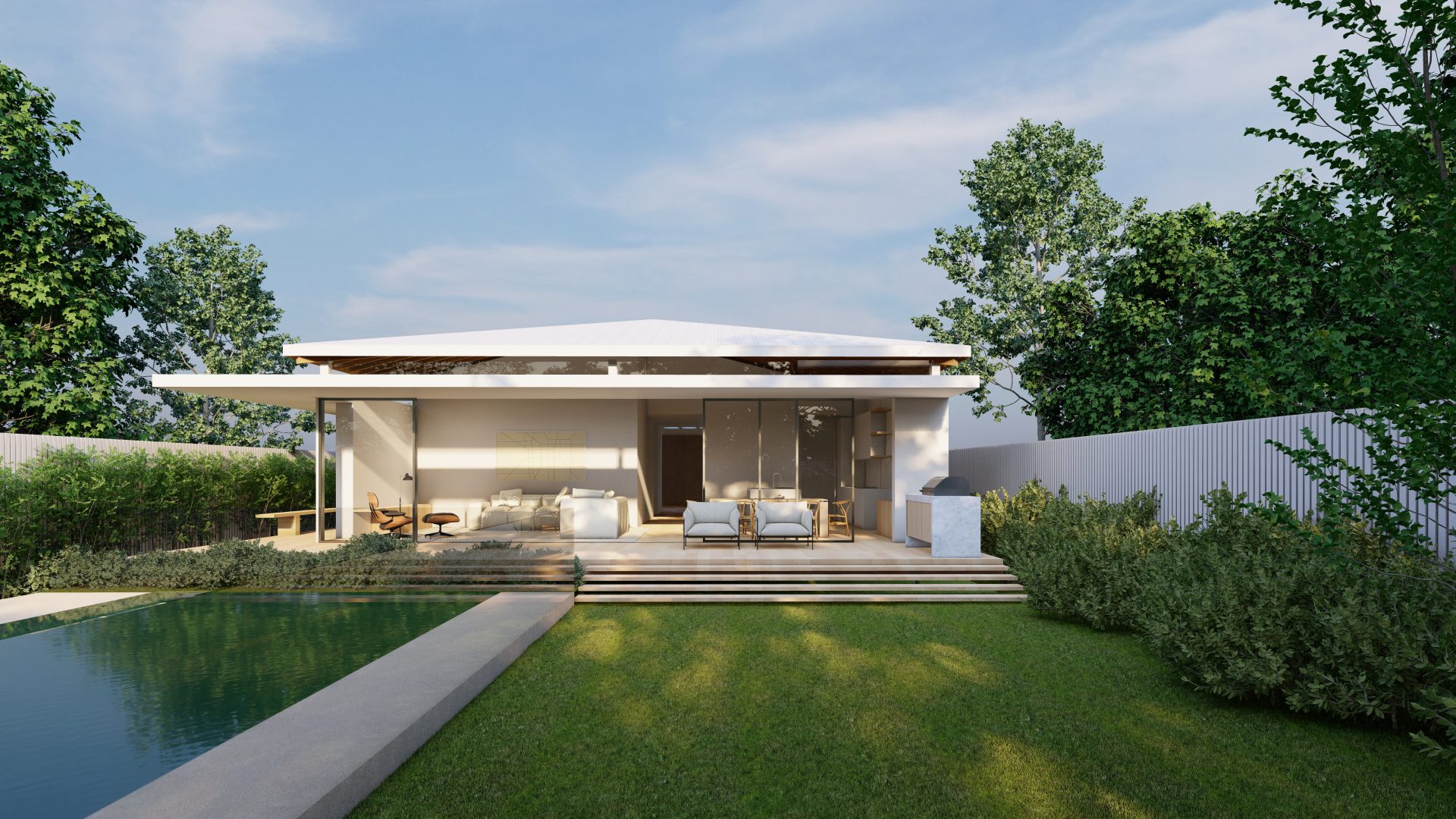A Charming and Discreet Renovation: Featuring a Distinctive New Roof Form and Expansive Upper Glazing.
This renovation of a single-level house elegantly highlights a new roof form and its spatial impact.
The design features expansive upper glazing, filling the interior with natural light and creating a bright, inviting atmosphere.
Concept design

The Brief
Single-Level Home Extension and Redesign
The client envisioned expanding and reconfiguring the existing single-level house while retaining its single-level layout. The project also included the addition of a new pool and a double garage.

The Main Idea
A Floor plan complete reconfiguration to bring the spaces to a more contemporary way of living
To meet the brief, we reconfigured the existing floor plan with thoughtful adjustments that made better use of the floor plan, relocated and opened the kitchen to the living and added ensuite to the main bedroom.
Incorporating an expansive roof and high ceilings we enhanced the ceiling height and incressed the sense of space.
We introduced a wrap-around balcony to maximise the use of outdoor areas surrounding the house. The addition of a new pool and landscaped surroundings provided a stunning backdrop to the main living and dining spaces.


