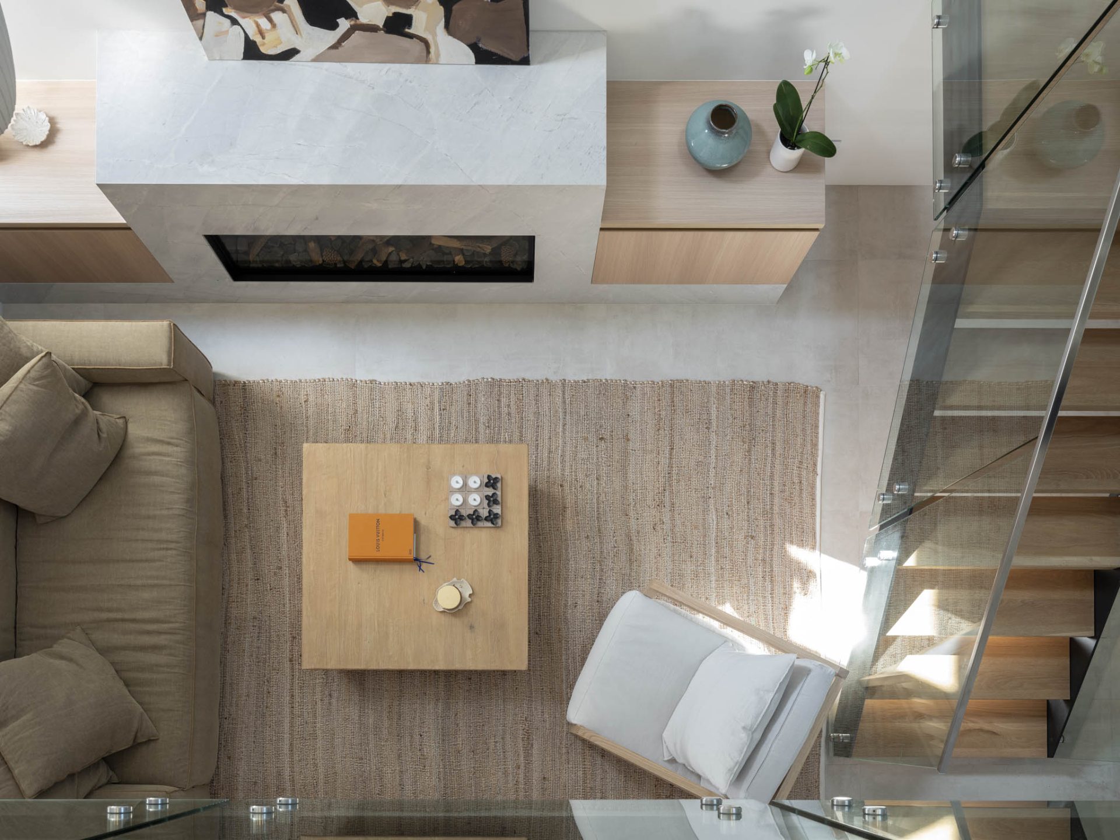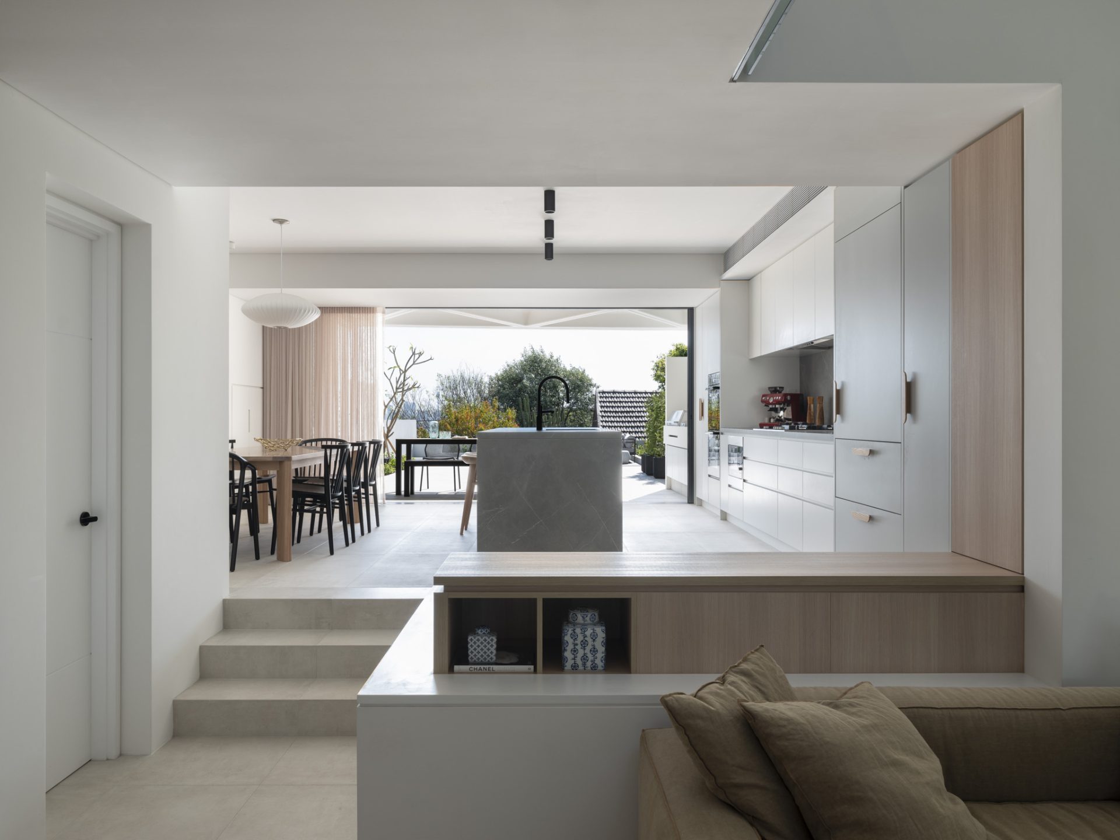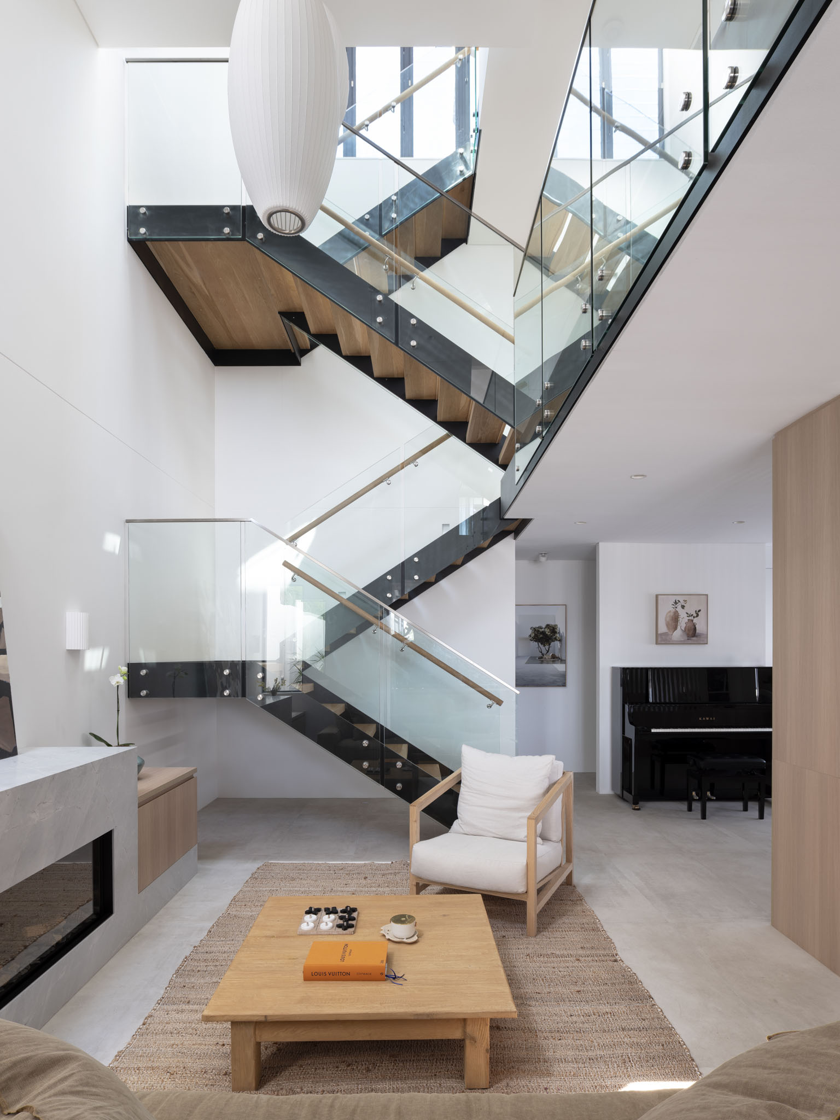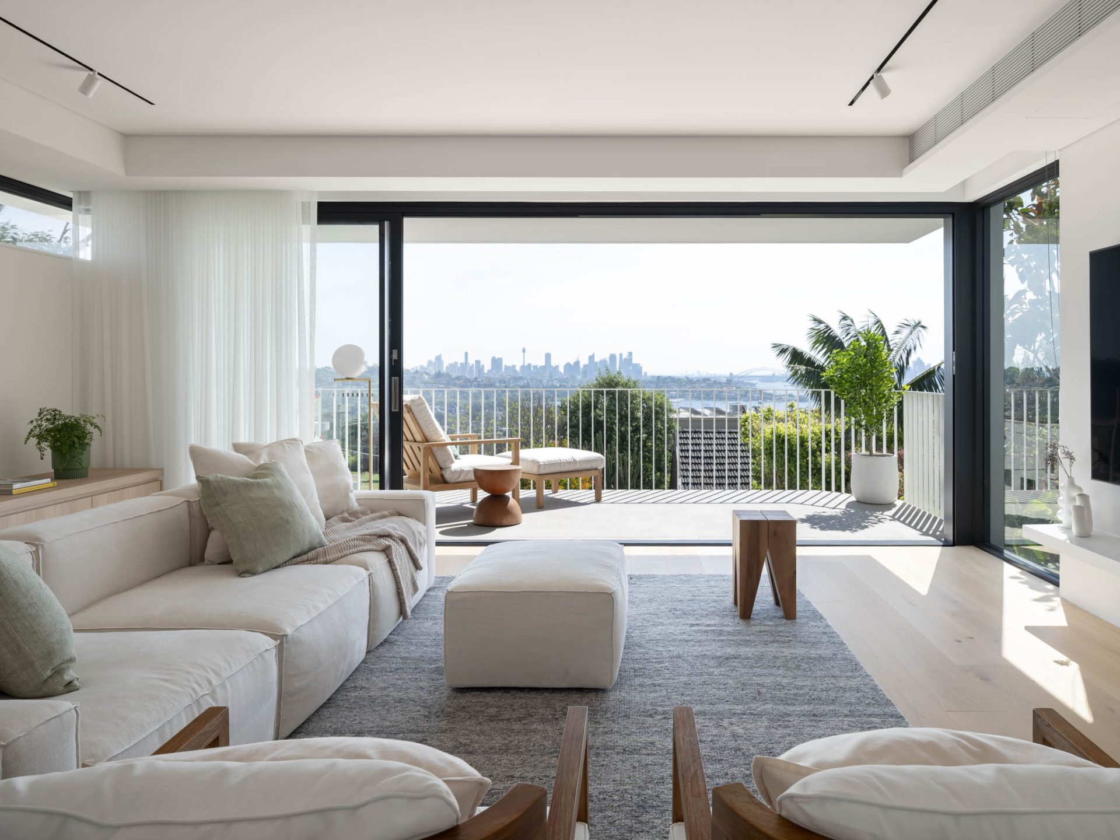An unique opportunity to transform a corner block of slim and long proportions into a remarkable urban residence with stunning harbour views.
From concept design, council approval, documentation for construction, assistance during construction, interior design, lighting design, furniture selection.

The Brief
From Two Levels to Three with A Stunning View
The owners, a family of four, initially had a two-level house with a large pitched roof.
Their vision was to create an additional third level to capitalise on the magnificent views already enjoyed from the level below. Additionally they wanted to fully renovate the existing house, bringing more natural light and increased interest and flair.
The owner was also keen on keeping as much as possible of the existing building fabric, opting for a renovation over complete demolition.

The Challenge
Designing for Privacy and Light in a Compact Urban Space
This site is situated on a well known bustling corner in Dover heights, characterised by minimum setbacks. The urban location brings challenges of privacy with minimum transition between the street and the house itself.
The North orientation is towards the rear, facing the neighbour so less than ideal. The street front is south facing.
With its long and narrow shape and no side setbacks, there is little opportunity to incorporate openings for natural light towards the center of the house. The shorter sides face East and West, further influencing the layout and design considerations.

The Main Idea
A Light-Filled Dover Heights Home with Panoramic Views
To respond to the challenges mentIoned we created a central triple-height void that serves as a striking focal point connecting all three levels of the house. Anchored by a steel staircase at one end, this void brings natural light deep into the heart of the home, enhancing its spatial dynamics.
At the lower level, a fire place creates a warm and cosy space for encounter and relaxation. The open kitchen with expansive bi-fold doors opens up to a bbq area and the backyard; seamlessly integrating indoor and outdoor living.
As you walk up the stairs, a walkway leads to the main living space. The living room opens up to a balcony, offering breathtaking views of the harbour.
The new third level features a spacious master bedroom with an ensuite, walk in robe and a dedicated home office. This area serves as a luxurious “parents retreat” completed with panoramic views of the harbour bridge and the city skyline. This creates a perfect sanctuary within the home.

The Result
A Dover Heights Masterpiece
An exceptionally spacious house featuring a unique central void and stunning harbour views.
Built to perfection by Bouwen Projects, we feel this house has accomplished our clientʼs vision and exceeded expectations.
We invite you to view the full result via the walk through video below.

