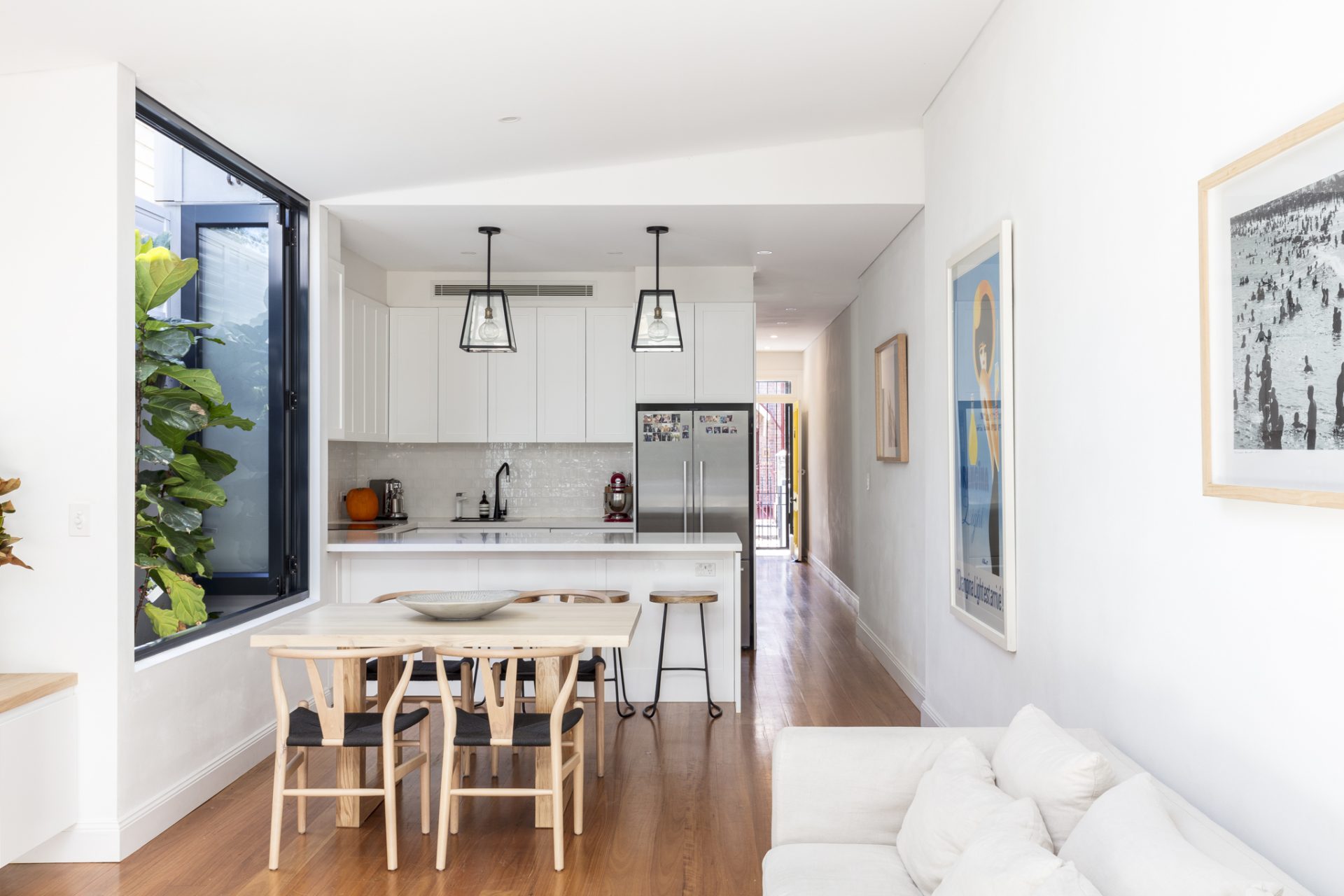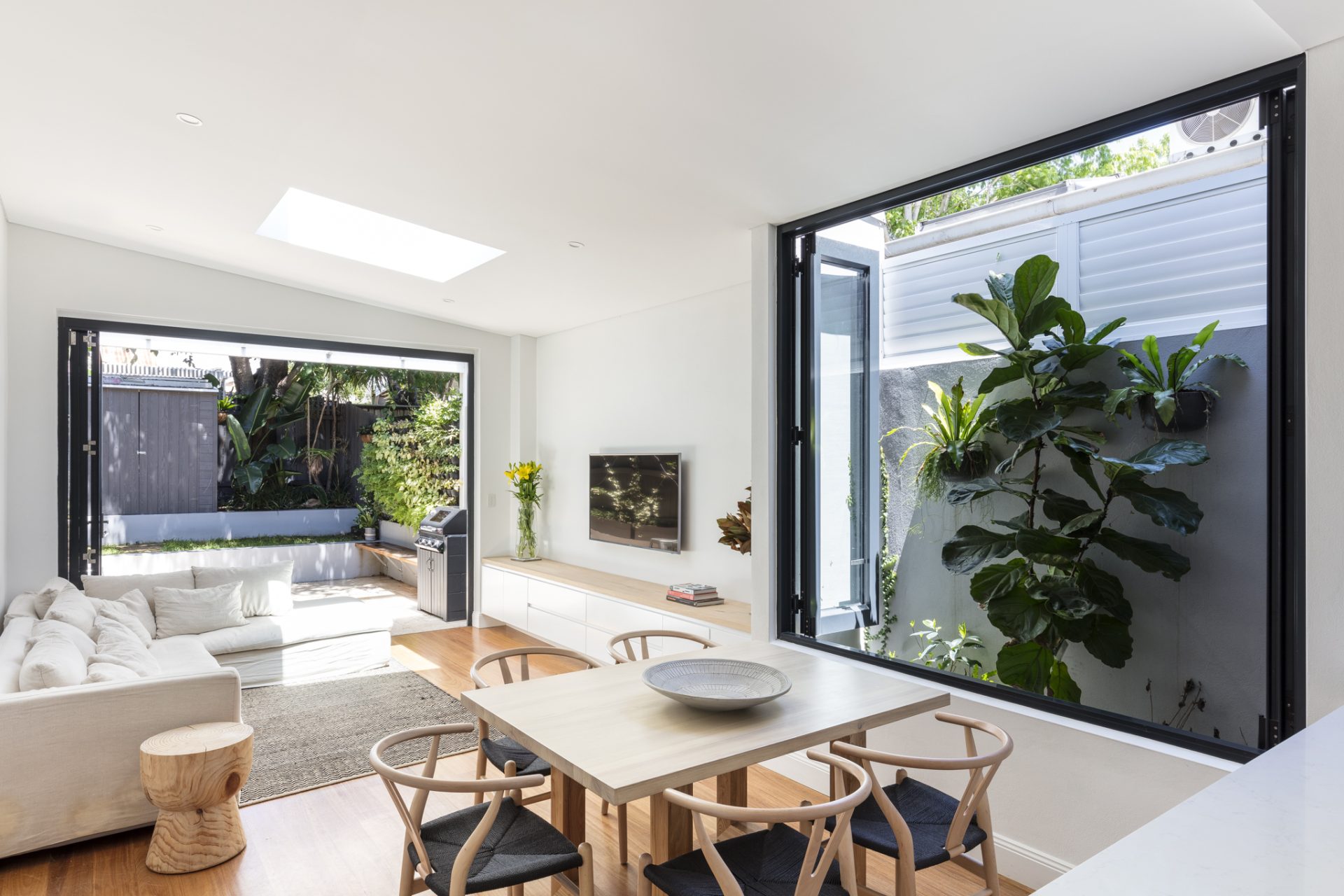A beautiful Victorian terrace transformed by a small yet effective rear extension, filled with natural light and perfect for a young family of four.
Concept design, council approval, documentation for construction

The Brief
A Thoughtful Renovation for a Growing Family
This project involved a young family of four whose original home was too small to meet their needs. The renovation aimed to enhance internal spaces, increase natural light, and introduce a new internal kitchen, an upstairs bathroom, an additional bedroom and a central study area.
The clientʼs vision was to extend the property to the rear, allowing for more living space while retaining an outdoor area for the children to enjoy.
The result is a beautifully renovated home that effectively balances functional improvements with thoughtful design, creating a comfortable and dynamic environment for the entire family.

The Challenge
Enhancing Light and Adding Modern Functionality
The existing kitchen and bathroom located at the far end of the property were outdated and impractical. Additionally, the house lacked a bathroom on the upper level and was in need of increased natural light throughout.

The Main Idea
A Seamless Rear Extension with Enhanced Indoor-Outdoor Living
To address the project requirements we designed a rear extension that leveraged a side setback to introduce greenery and natural light into the heart of the home, enhancing the sense of space and brightness throughout the ground level. Large bi-fold doors were added to seamlessly connect the interior with the backyard, creating an open and airy living environment.
The new kitchen and laundry were centrally positioned to take advantage of the side greenery and provide a functional yet stylish living space. On the upper level, we incorporated a new bathroom, study, and additional bedroom, ensuring the home meets the familyʼs needs while maintaining a cohesive design.

The Result
A Thoughtful Renovation Combining Functionality and Aesthetic Appeal
The renovation transformed the property into a beautiful inner-west home with a practical floor plan and abundant natural light.
This project demonstrates that bigger isnʼt always better; smaller-scale renovations can be equally inspiring and perfectly suited to a familyʼs needs.
The result is a well-designed space that combines functionality with aesthetic appeal, tailored to enhance everyday living.

