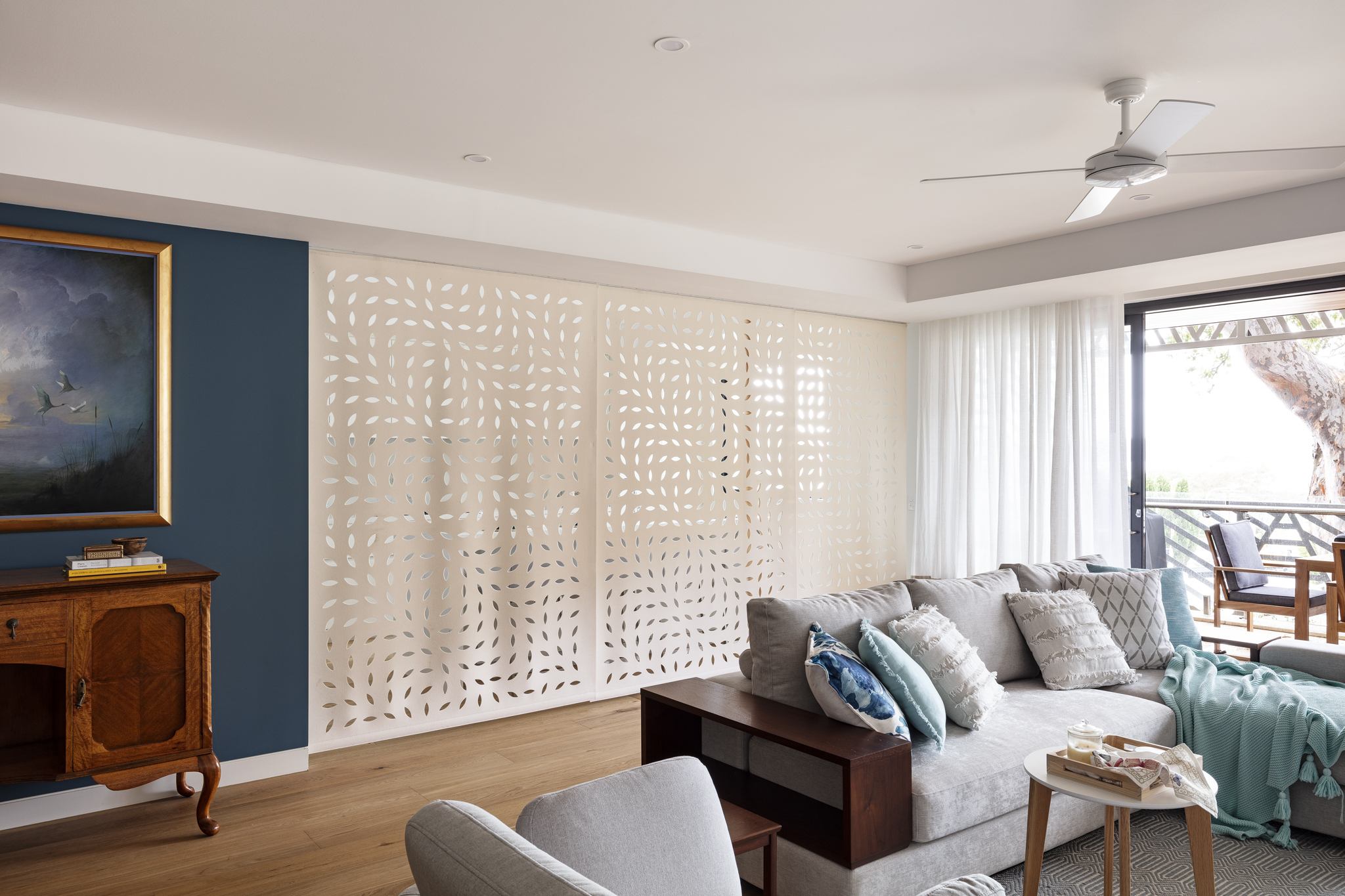BALMORAL APARTMENT
INTERIOR ARCHITECTURE AND DECORATION
COMPLETION : 2018
This apartment was purchased off the plan, and the owner wished to have a different layout, more opened and more flexible.
The Architect proposed to enlarge the kitchen and change its layout; open up one bedroom to the living room to become a home office; redesign the laundry space; alter the selection of finishes in some of the areas.
The result is a beautiful apartment suited to the needs of this specific client.
FUNCTIONAL KITCHEN
FLEXIBLE SPACE
Sliding panels in felt can separate the kitchen from the living space, when required, making it a flexible and beautiful space.












