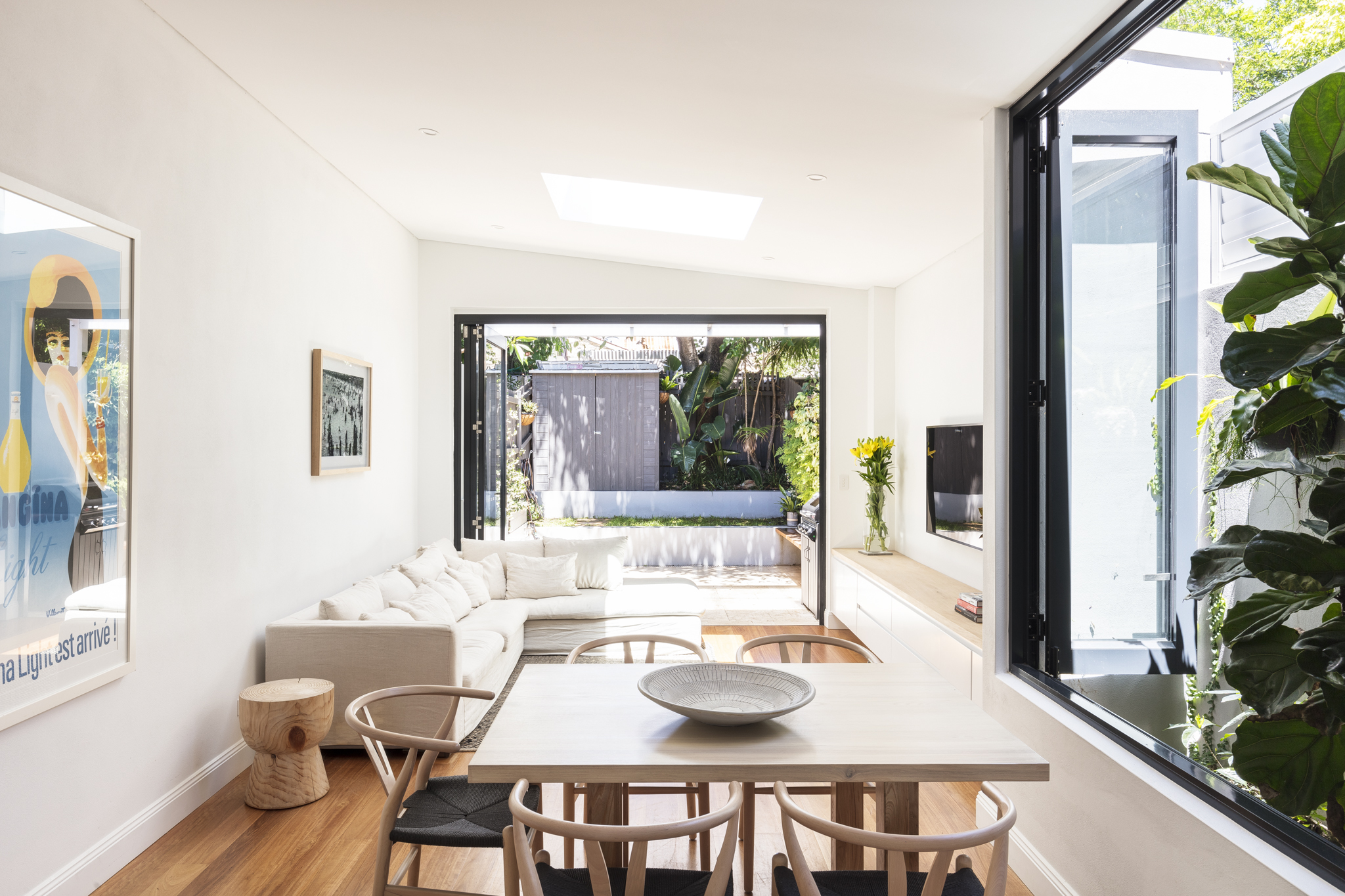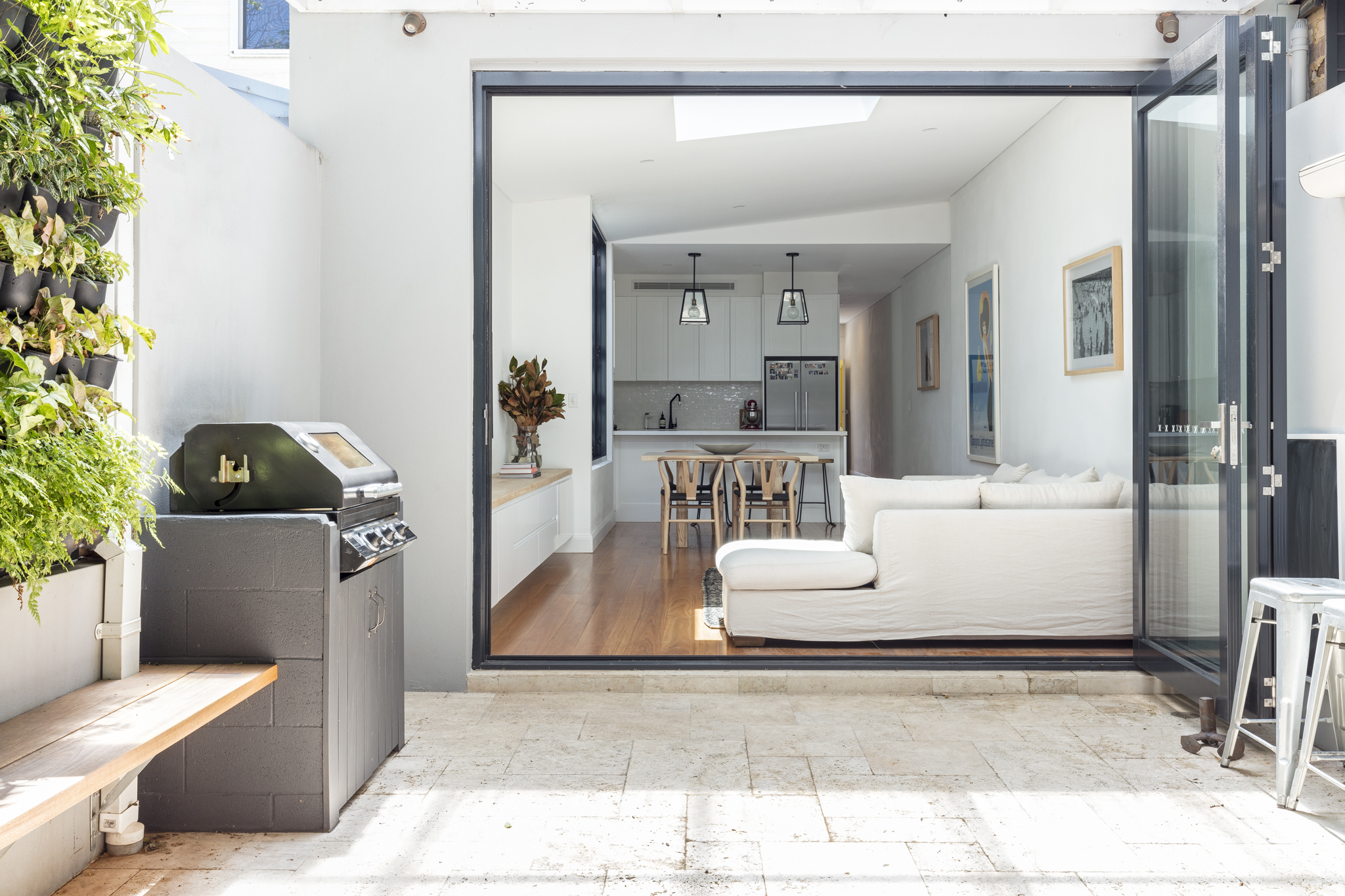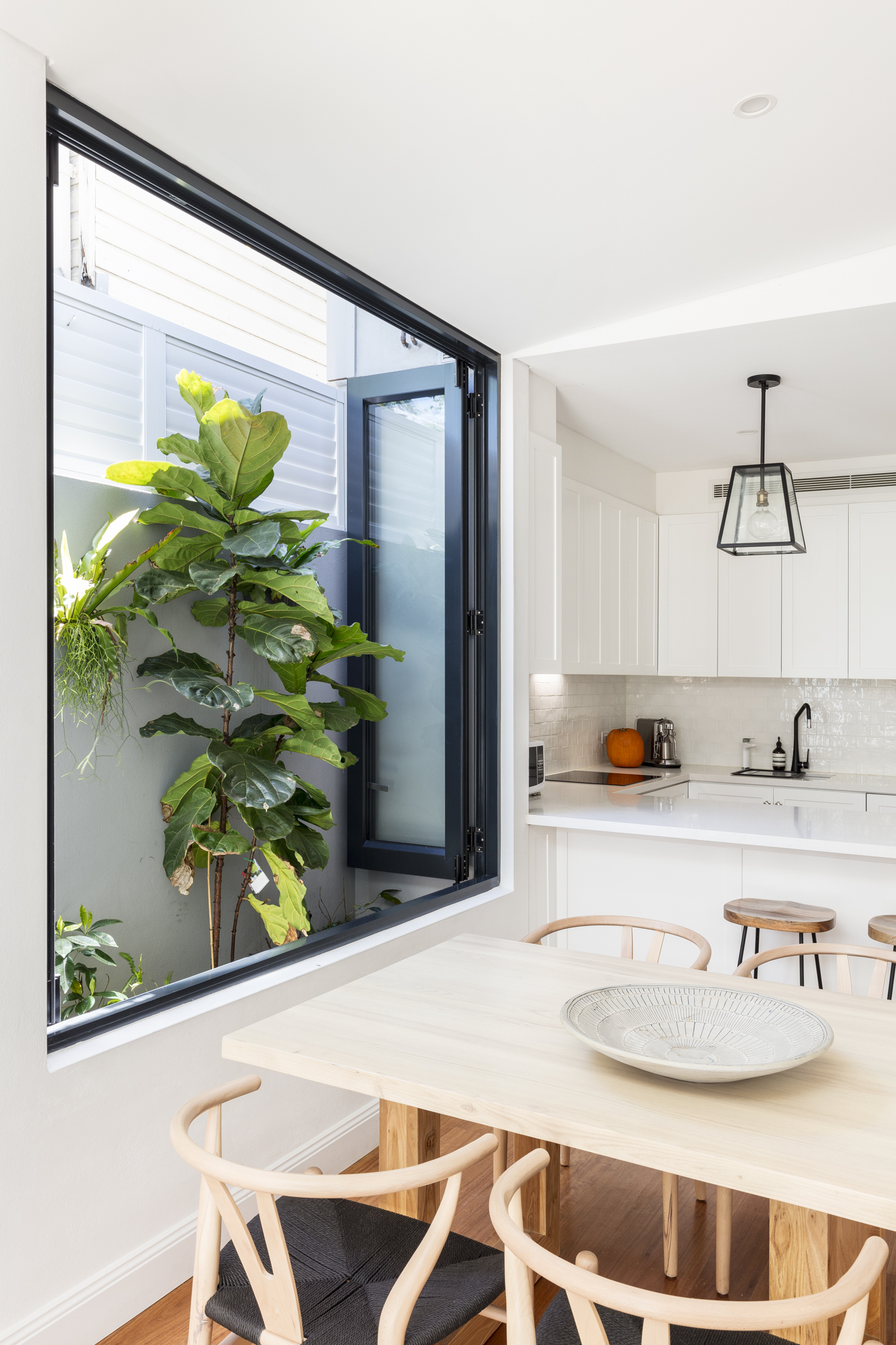ROZELLE TERRACE
ALTERATIONS AND ADDITIONS
COMPLETION: 2016
This project comprises the Alteration and Addition of a two bedroom terrace including the demolition of an existing kitchen and bathroom weatherboard extension, a proposed new kitchen and a rear two-level extension comprising of a new living space, two bathrooms and an extra bedroom.
The design intent was to create a rear addition that was as opened as possible to natural light and ventilation, improving the feel and quality of the internal space. The addition of a skylight to the living room and a side garden inset within the space, made the living room feel larger with an abundance of natural light.









